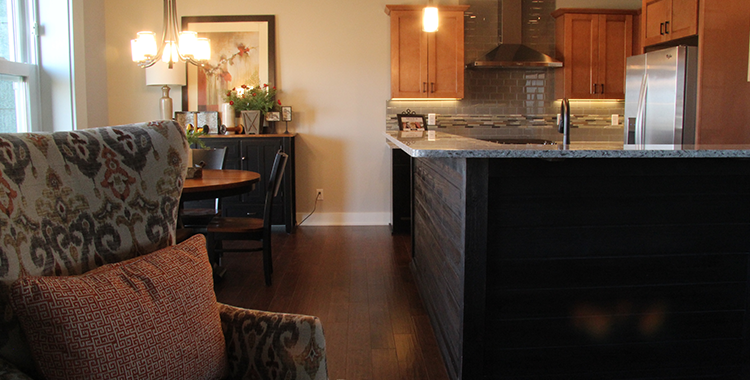
If you’ve been searching for a home for your family in the Des Moines metro area, you may have noticed that home styles and preferences have changed significantly over the years. Choosing the home design and style that works best for your family is easier if you identify your priorities and how you want your home to support your needs. While many older and mid-century homes are designed with many smaller, separate rooms, many modern homes and new construction home builders in Des Moines feature open floor plans. Will an open floor plan work for your family?
What Is an Open Floor Plan?
Today’s contemporary home designs often feature one or two large, open main living areas that flow into each other rather than lots of separate spaces. For example, a home may have a large main living space that opens into a dining area, separated from a gourmet kitchen by a large island with counter seating. This contrasts with homes that have separate kitchens, formal dining rooms, breakfast nooks, family rooms, living rooms, and dens. Overall, an open plan can help a space feel bigger, brighter, and more connected.
Priority #1: Your Family
Consider your family members’ ages, hobbies, and other needs when thinking about whether an open floor plan would be right for you. If you have young children, an open plan can make it easy to keep an eye on them while you’re preparing meals or packing lunches in the kitchen. It can also give larger families the space they need to spend time together without feeling cramped. An open plan can be challenging, however, if you have pets that you want to corral or keep out of part of your home. It’s also difficult to keep sound from traveling throughout an open-plan home, which can be frustrating if you have teenagers who listen to music or play video games that you don’t enjoy hearing.
Priority #2: Friends & Entertaining
If you love to throw big parties, an open floor plan can be a dream come true. With closed-off, separate spaces, hosting parties can mean that either you miss out on interacting with your guests while preparing food or that everyone congregates uncomfortably in your kitchen while you work. In an open space, preparation and service flow easily. Adding features like a wet bar and built-in seating nooks can further enhance your home’s entertaining potential, encouraging guests to roam and mingle through the space. If you like traditional, sit-down dinner parties, however, you might miss the formal dining area that isn’t typically part of a modern open floor plan.
Priority #3: Your Design Style
Decorating an open floor plan can have some distinct challenges. With fewer walls and lots of windows, showcasing an extensive collection of hanging wall art can be difficult. However, it can be easier to decorate an open space in a cohesive, consistent style, since rooms flow into one another. Repeating patterns, colors, and finishes from one room to the next easily ties the space together, creating a polished and professional look. Overhead, built-in, and task lighting fixtures help segment off the spaces into separate areas and provide great opportunities to show off your unique style.
Priority #4: Your Lifestyle
Open plans mean that there isn’t a “family room” where you can contain clutter or kids’ toys behind a closed door if guests drop by unexpectedly. It’s essential to plan creative storage solutions into your open-plan designs to help keep your living space tidy and organized.
Homes by Brill has built over 500 custom homes. We’ll help you find inspiration and plan your home design, including choosing the layout and floor plan that’s right for your family. We’re one of the few Des Moines home builders who will help with every step of the process, including finding land and identifying financing options. Contact us today to schedule a consultation and get started on your own dream home.
{{cta(’82d7d173-e9bd-4a39-998d-f6859ce4fb29′,’justifycenter’)}}
