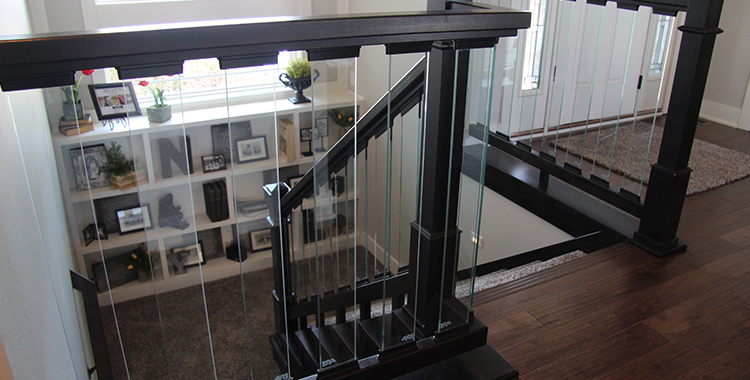
Once you’ve decided to build a custom home, the possibilities are nearly endless. Early on in the planning process, it’s important to determine what kind of style and layout you’re going for in your new house.
First and foremost, it’s important to take into consideration your practical needs. The perfect custom home for a retired couple, for example, will likely look very different from the perfect custom home for a growing family of four. In assessing your priorities, here are a few things to consider.
The People Who Will Be Living in Your Home
- What are the ages of everyone in your family now, and how long would you like to remain there?
- Do you have any safety concerns in terms of stairs or first-floor bedrooms?
- How many people will be sharing the home?
- Is proximity to each other or privacy more important?
The Lot on Which Your Home Will Be Built
- How large is it?
- Is it comfortably larger than your ideal home, or is space an obstacle?
- Do you want a large yard, or do you prefer less outdoor maintenance?
Balancing Your Needs with Your Budget
Decide which is more important:
- Having more space to spread out or reducing noise?
- Easier exterior upkeep or a larger yard?
- Greater energy efficiency in the long run or a lower cost per per square foot up front?
For a more extensive list of criteria to consider, check out our earlier blog post on deciding on a home design.
Ranch vs. Multi-Level
Ranch and multi-level layouts each come with their own benefits and drawbacks. Consider the following:
Ranch Pros
- No stairs
- Renovation and design flexibility
- Easier exterior maintenance
- Less expensive to heat and cool
- Reduced noise
Ranch Cons
- Larger footprint, more land required
- Smaller yard space
- More roofing and foundation
Multi-Level Pros
- Smaller footprint
- Smaller foundation and roof
- More energy efficient (less roof and wall area exposed to weather)
- More separation between rooms
- Added security of second-story bedrooms
Multi-Level Cons
- More plumbing
- Two HVAC systems
- Loss of living space to stairs
Which type is more cost effective?
It’s difficult to identify which floorplan is truly more cost effective, since both have advantages and disadvantages. For example, a ranch may cost more up front due to the larger roof and foundation; however, a two-story home could potentially be more expensive in regards to maintaining two separate HVAC systems and increased plumbing needs.
Essentially, it comes down to which aspects of your home are most important to you. The good news is that with a custom home, you have the potential to create the perfect dwelling for you and your loved ones. Once you’ve chosen the skeleton of your home, you get to fill it with the things you like best. Take a peek at our custom homes gallery to see samples of what exciting opportunities lie ahead!
Homes by Brill will be here for you during every step of the building process—from selecting your land through deciding on a layout and moving in. We can’t wait to help you make your dream home a reality. If you’re ready to begin your building journey in the Des Moines area, schedule a consultation with us today!
{{cta(‘1e93aa8a-3903-49f0-93b7-7971f4bd2a8f’,’justifycenter’)}}
