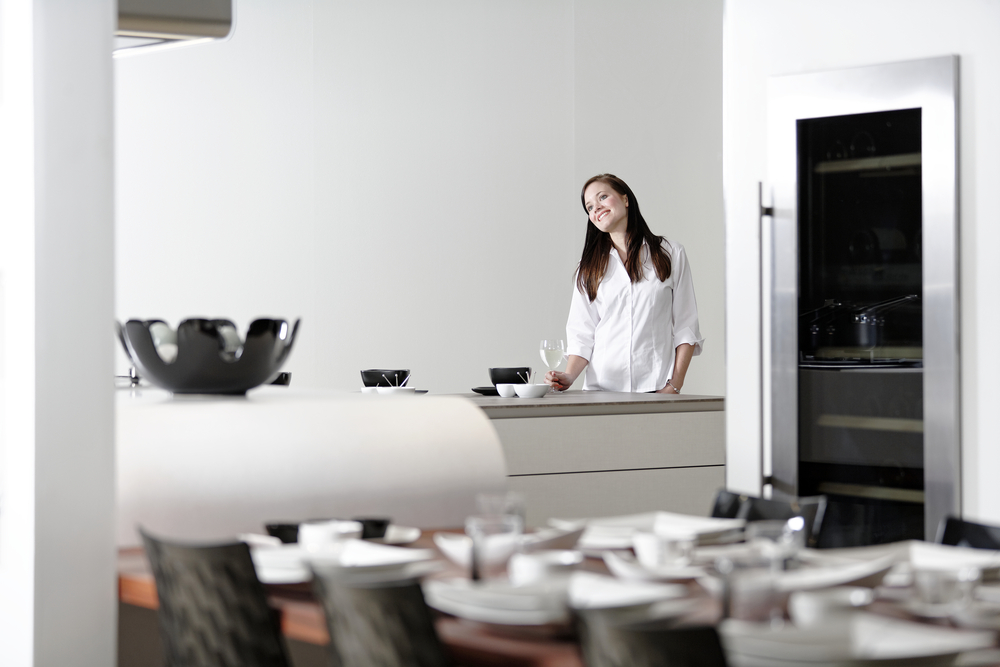
It may seem like open floor plans have taken over every home magazine and television show, and there’s a good reason for that. This trend is more and more popular in custom homes because it creates a single living space, providing ample room for friends and family to get together. Discover three reasons why an open floor plan is best for you.
Host with the Most Space
An open concept is perfect for homeowners who love to host gatherings, since it generally excludes walls, doors, and hallways. This brings together the main living spaces in your home, like your living and dining rooms and your kitchen, which can create a warm and inviting layout.
You, and any guests you may have, can enjoy your home in its entirety with an open floor plan. Minimal or no walls allow the design of your home to flow from room to room, creating one cohesive space. An open floor plan also helps prevent overcrowding and allows your guests to feel comfortable and spread out during large gatherings such as holidays or other special events.
As the host, it can be easy to feel left out of the fun when you’re stuck cooking in the kitchen. With an open concept, you can prepare a big meal while carrying on a conversation with a guest sitting in the dining room.
Increase Functionality of Your Home
Walls and hallways can make a modest home feel even smaller as they take up space that could otherwise be productively used. Make your home feel larger by getting rid of doors and widening the passageways to each room. This also brings in more natural light, which can help you save on electricity and energy costs.
Have you ever been in a home with a formal living or dining room no one seemed to use? An open floor plan eliminates this underused space, allowing you to utilize every spare square foot.
Bring the Outside In
Indoor-outdoor living is when you treat a patio, deck, and/or backyard like an extension of your home. Simply put, it’s another opportunity to create an additional living space, which is easily achieved with an open concept floor plan.
For example, you could walk through your front door and instantly see some of your family sitting in the living room, cooking in the kitchen, and enjoying the weather out on the patio off the kitchen. This can be a major benefit to homeowners who love to keep their doors open to family and friends, as the outdoor space is something often underutilized.
There are a number of different factors that may effect your decision on a floor plan in your home. One of the biggest factors is space, and the style of home you have. Learn more about multi-story and ranch style homes to see what might be best for your unique needs.
