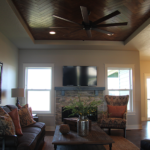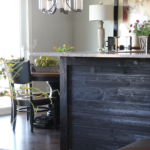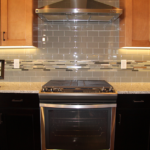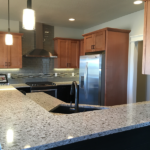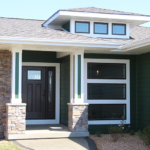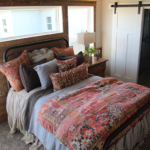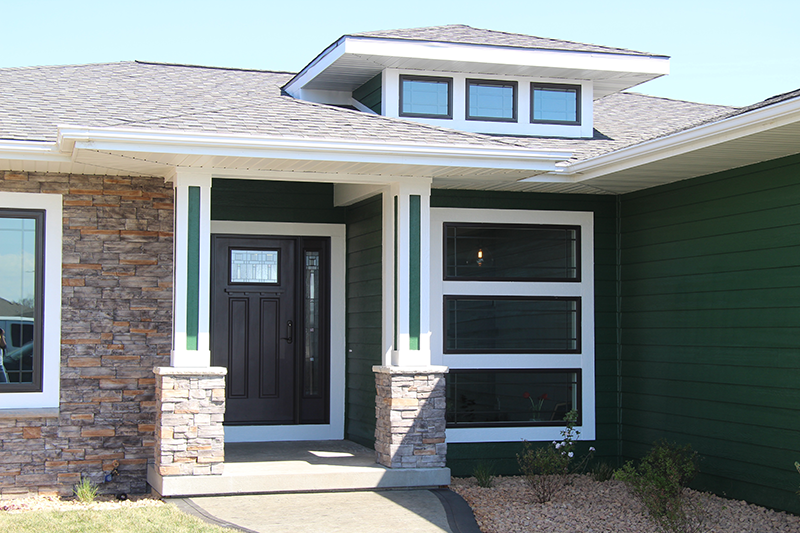
2016 Peoples’ Choice Award Home Show Prairie style ranch by Homes by Brill. Walk-out cul-de-sac backing to greenspace & future elementary school. Upgrades galore…2 stone fireplaces, tiled shower w/ glass door, quartz counter tops, undercabinet LED lighting, slow close drawers & doors, stamped concrete patio & sidewalk, full professional landscaping & sod & 14×14 ft covered cedar deck. Mudroom w/ cubbies & beadboard, hickory wood tray herringbone design ceiling, custom closets, finished lower level w/ built-in’s & wet bar, 9 ft ceilings in lower level, energy star home, 24×35 ft garage, main floor laundry room w/ utility sink, barnwood bar backing.
WHAT I LOVE ABOUT THE HOME
This house was featured in the Home Show so includes MANY upgrades that have been discounted. Flooring, lighting, cabinets, and fixtures were selected by professionals. They worked together to bring in the latest decor and and coordinated the selections. Professionally landscaped…….beautiful stamped concrete walk and back patio with stained edge. Fireplaces on both levels. Natural lighting featured with 3 stacked windows at the front of the home. Covered deck. Boot bench/drop zone area off the garage. Tray ceiling in family room has stained hickory wood herringbone design features. Master bedroom as tray ceiling, custom wood features, custom tiled shower, large walk-in closet. Kitchen cupboards include pantry. Granite countertops. Dining room. Hardwood floors, carpet in bedrooms. Laundry on main floor. Lower level bar area, family room and plenty of storage!
FACTS
Lot: 10,229 sqft
Single Family
Built in 2016
327 days on Zillow
Views since listing: 4,885
All time views: 4,886
27 shoppers saved this home
HOA Fee: $25/mo
Cooling: Central
Heating: Forced air
Price/sqft: $231
MLS #: 516343
FEATURES
1670 sqft basement
Cable Ready
Ceiling Fan
Deck
Double Pane/Storm Windows
Finished basement
Fireplace
Flooring: Carpet, Hardwood, Tile
Lawn
Parking: Garage – Attached, 3 spaces, 816 sqft garage
Porch
Vaulted Ceiling
View: City
Wet Bar
ADDITIONAL FEATURES
Assn Fee Term: Year
Family Room: Lower Level
MLS: Des Moines
Geocode Source: Manual
Family Room: 1st Floor
Foundation: Poured
Heat Source: Natural
1st Flr Laundry
Property Sub Type: Residential
Property Type: Residential
Carpeting
Smoke Detector
Sewer: City
Style: Ranch
Water: City
Driveway: Concrete
Last Change Type: Price Decrease
Tile
Trim: Paint
Other Rooms: Mud Room
Fire Alarm
Sellers Request: 0
APPLIANCES INCLUDED
Dishwasher
Garbage disposal
Microwave
Range / Oven
Refrigerator
ROOM TYPES
Dining room
Family room
Laundry room
Master bath
Mud room
Pantry
Walk-in closet
CONSTRUCTION
Exterior material: Cement concrete, Stone
Roof type: Asphalt
Stories: 1
Structure type: Ranch
OTHER
Floor size: 1,648 sqft
Heating: Gas
| Price: | $379,900 |
| Address: | 9539 Rushbrook Drive |
| City: | Johnston |
| State: | IA |
| Zip Code: | 50131 |
| MLS: | 516343 |
| Year Built: | 2016 |
| Square Feet: | 1,648 sqft |
| Lot Square Feet: | 10,229 sqft |
| Bedrooms: | 4 |
| Bathrooms: | 3 |

